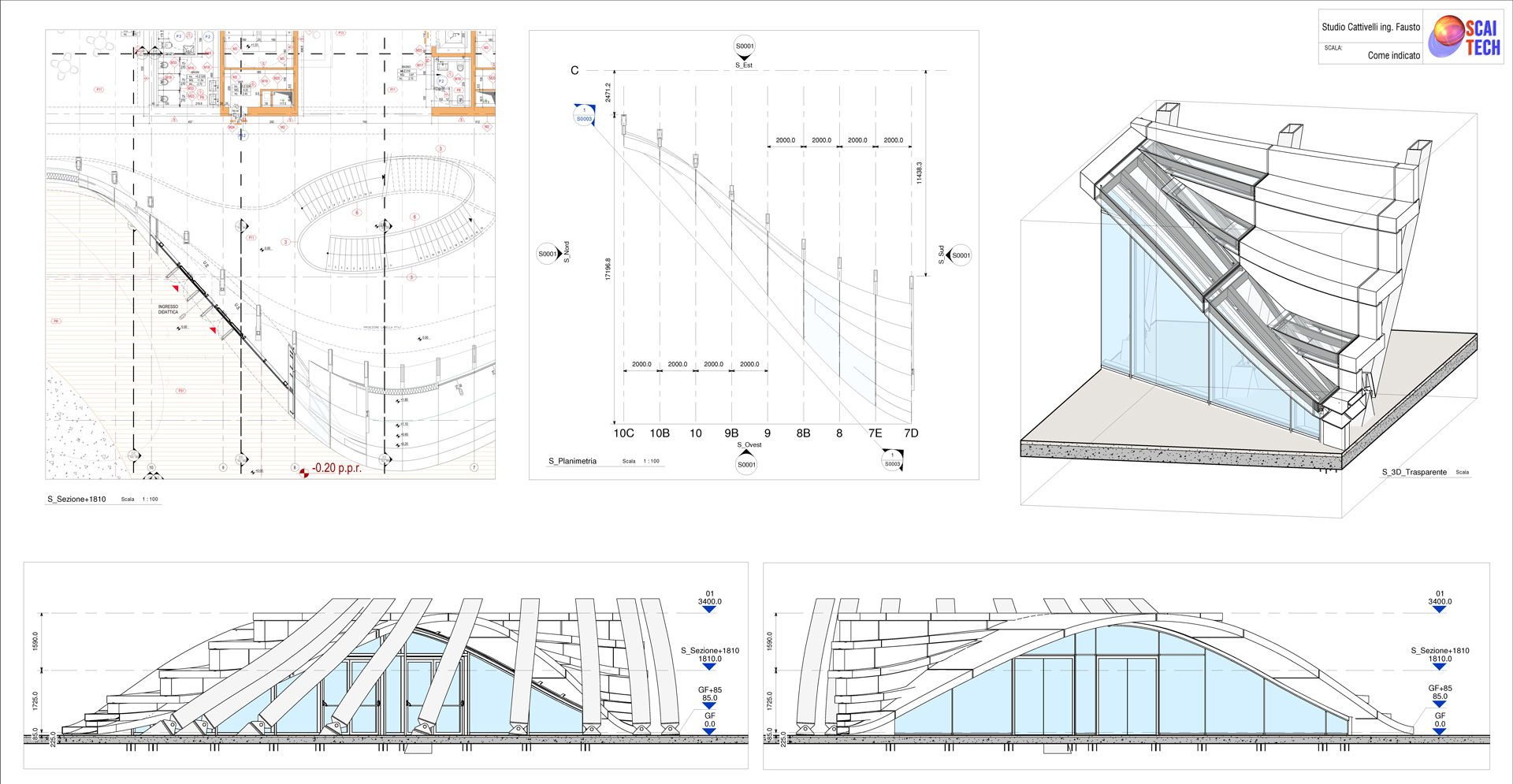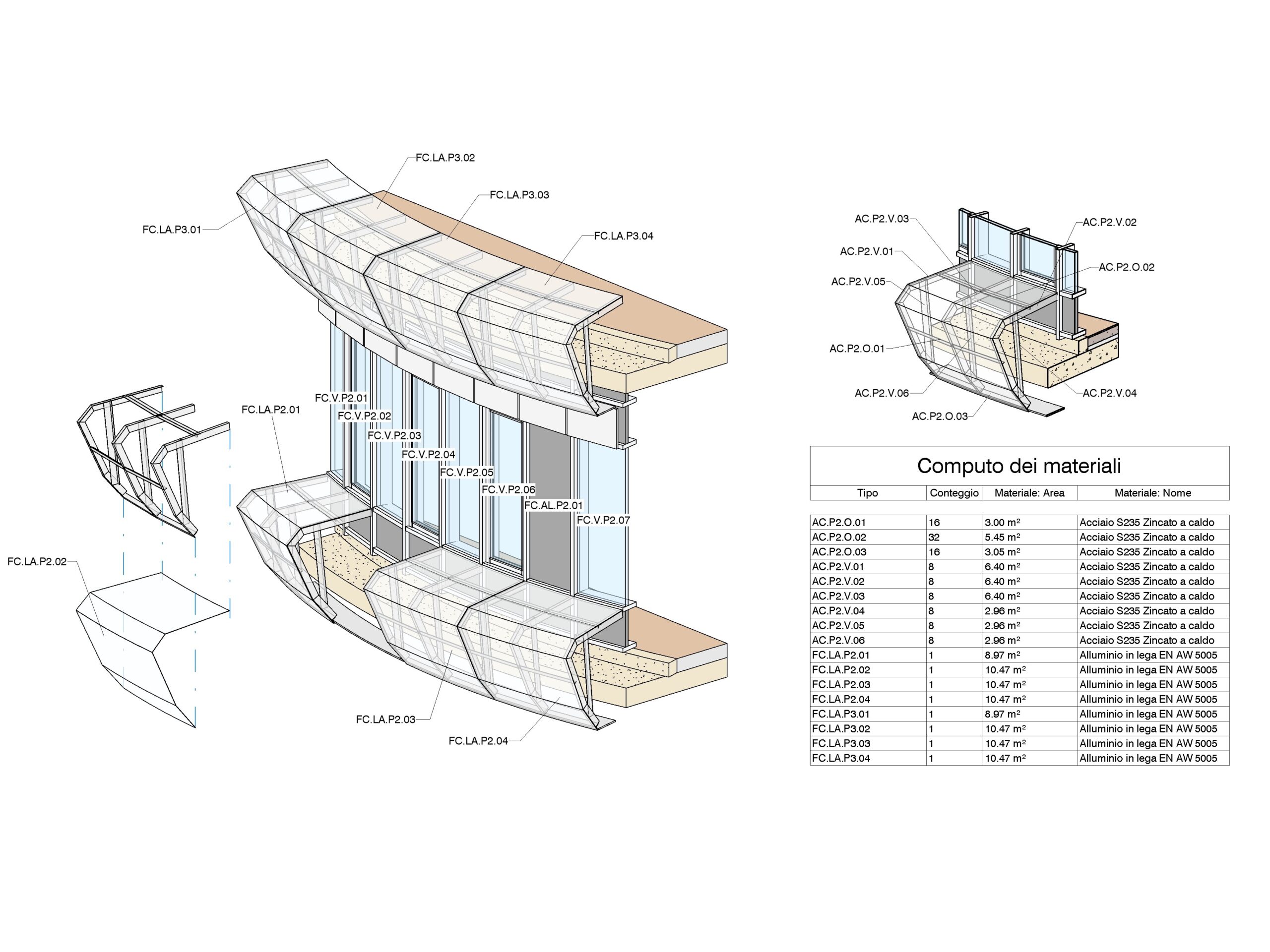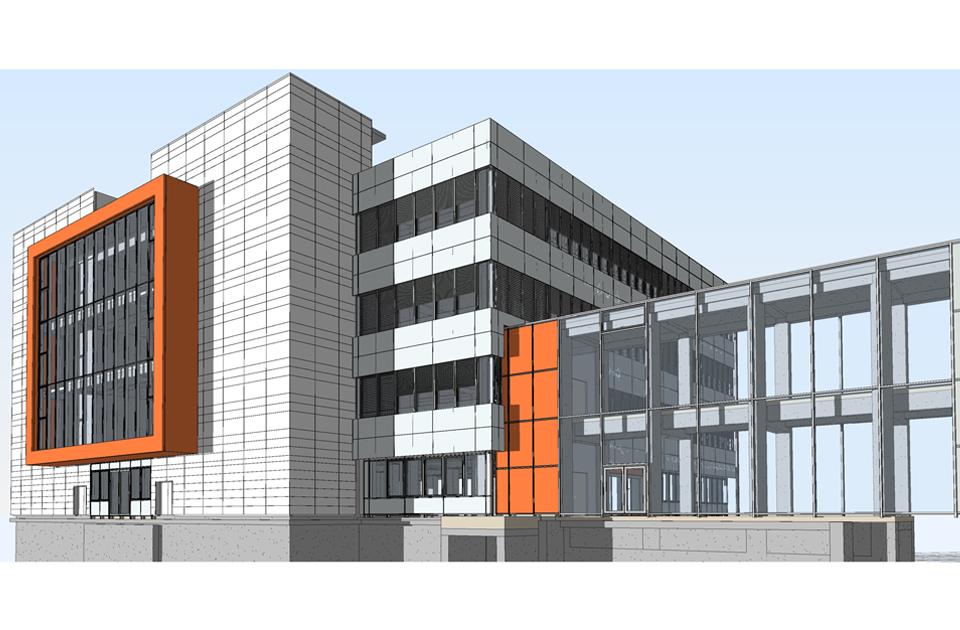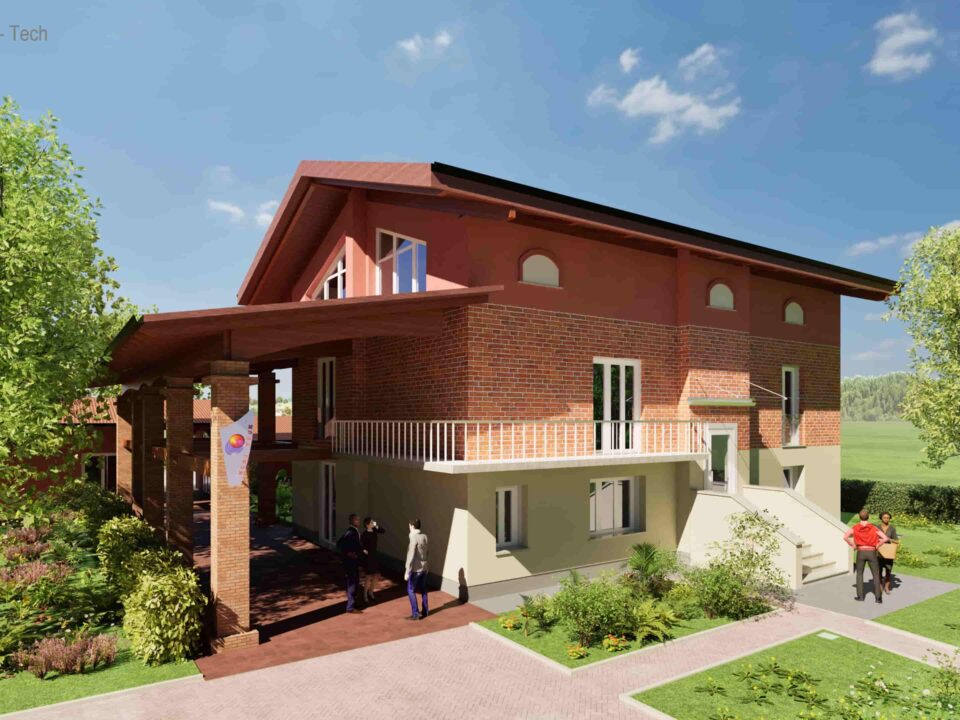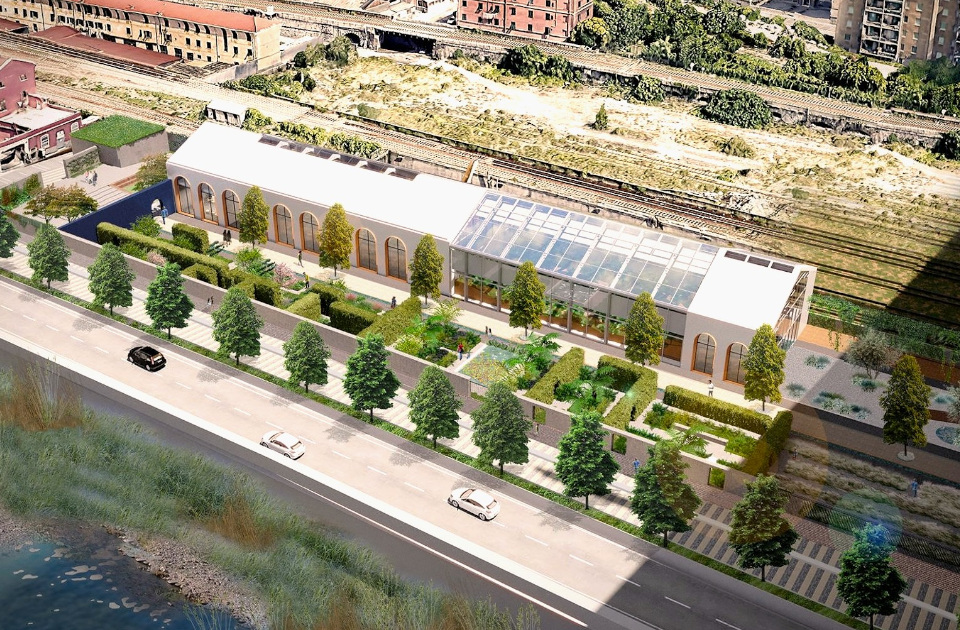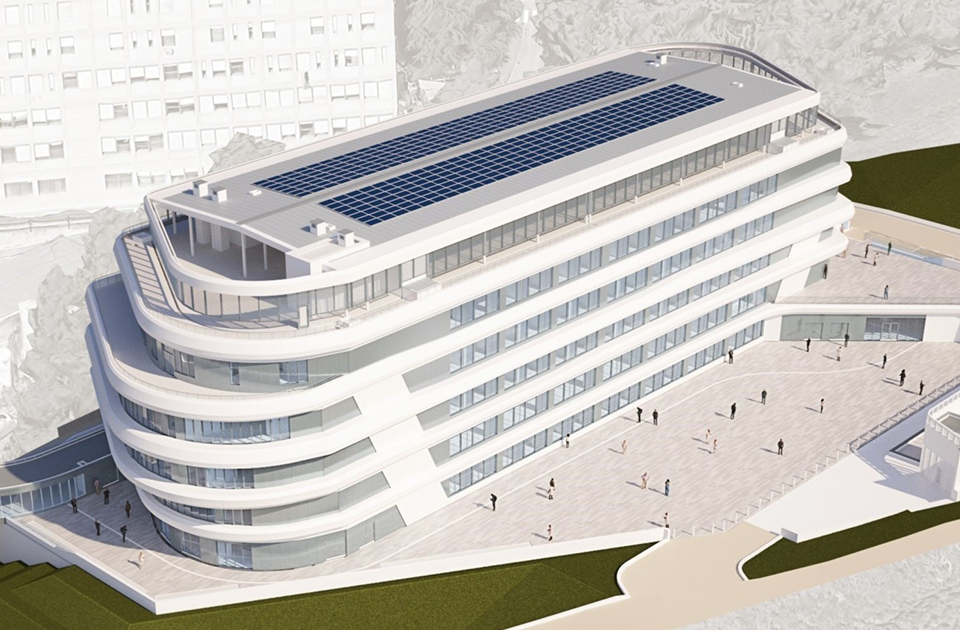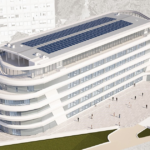
Gemelli Cuore Hospital – Adaptive geometry casing and bands
25 June 2024
Memoriale 14 August 2018 – Bioclimatic greenhouse
13 January 2025 SCAI-TECH BIM 2024
BIM, as a digital construction information system composed of the 3D model integrated with the physical, performance and functional data of the building, launched some time ago in public works, will acquire increasingly more relevance in tenders; from 1 January 2025, according to art. 43 of the new procurement code Legislative Decree 36/2023, the mandatory applicability phase of the BIM legislation will be active for all works with an amount exceeding one million euros.
TECHNOSTRUCTURE
Studio Cattivelli develops various engineering specialisations:
• Executive and construction architectural design
• Engineering of external casings
• Static, thermal and other performance calculations of building envelopes
• Specialist consultancy
Anticipating in time the general adoption of BIM information models for public procurement, our studio has implemented the technostructure
SCAI-TECH BIM aimed at the architecture sector, with certified figures of BIM Manager, BIM Coordinator and some BIM Specialists, profiles specialized in the different levels of management, information modeling and advanced use of the Autodesk Revit Authoring program.
The technostructure gradually addressed the implementation of the procedures required by the codes by developing regular 3D models in the first phase with particular focus on the facades and architectural envelopes, and subsequent implementations of parametric 3D models now necessary to align themselves with image architectural projects conceived with increasingly more plastic with curved architectural lines, which require more detailed design and planning.
The most complex projects require powerful hardware and models of very large dimensions, therefore a procedure was created for them to maintain the central model with a more streamlined level of detail, and subsequently to create localized models for the different types of architectural envelope, with a level of detail in the executive project phase that can be implemented in a subsequent phase for the construction drawings of the contracting companies.
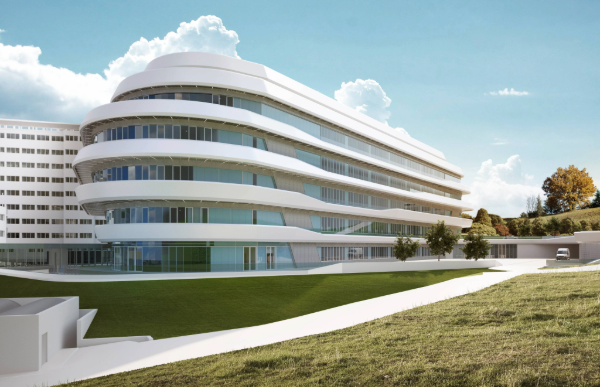
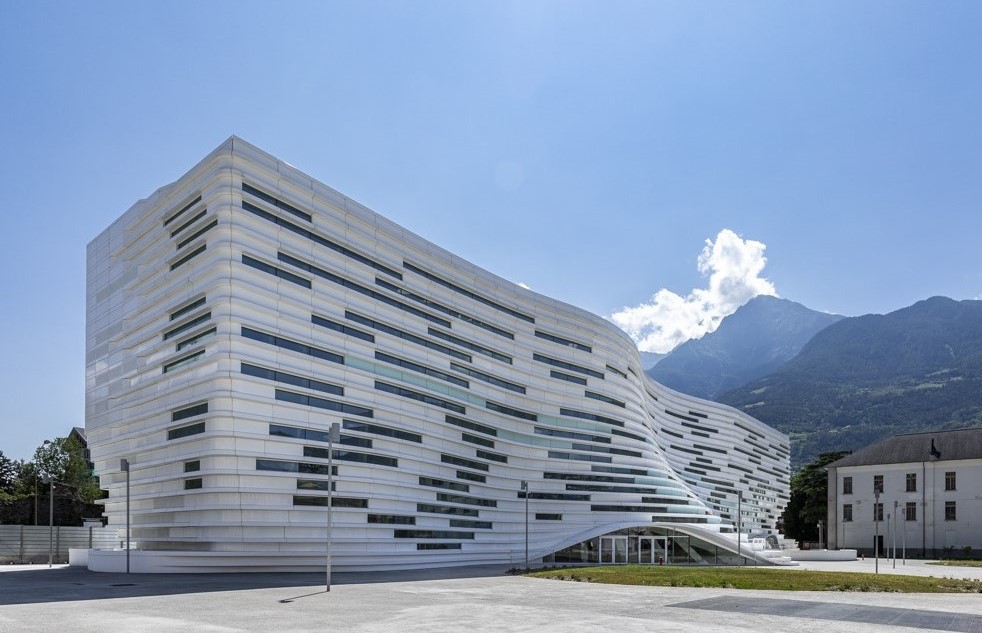
I progetti più complessi richiedono hardware potenti e modelli di dimensioni molto importanti, pertanto si è ideata per essi una procedura per mantenere il modello centrale con un livello di dettaglio più snello, e successivamente di realizzare modelli localizzati per le tipologie diverse di involucro architettonico, con un livello di dettaglio in fase di progetto esecutivo implementabile in fase successiva per gli elaborati costruttivi delle ditte appaltatrici.
