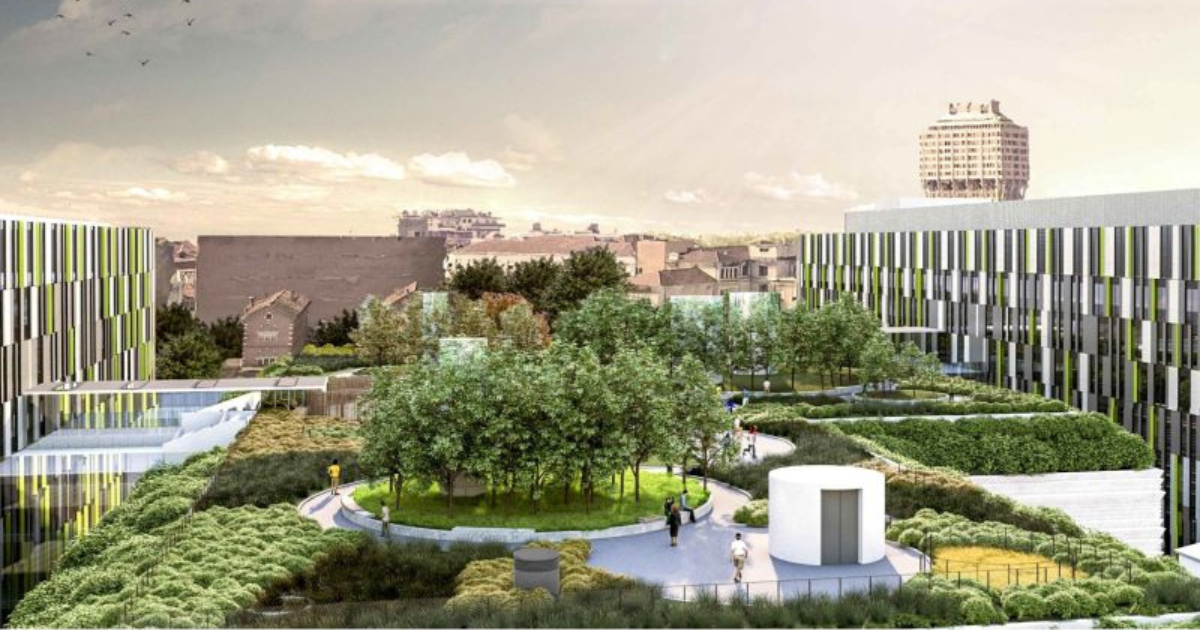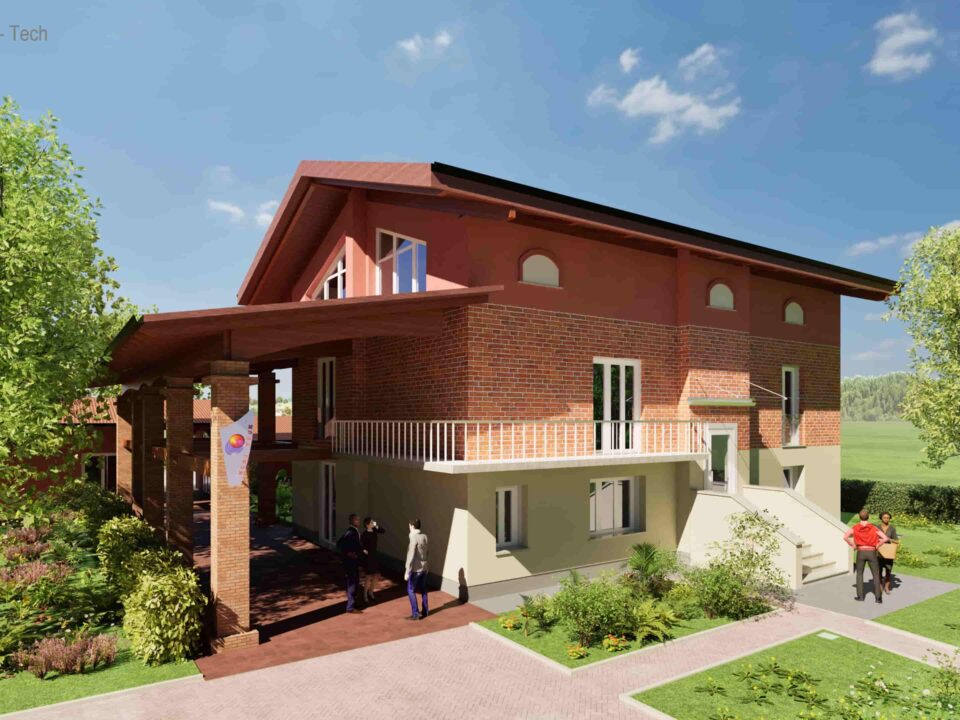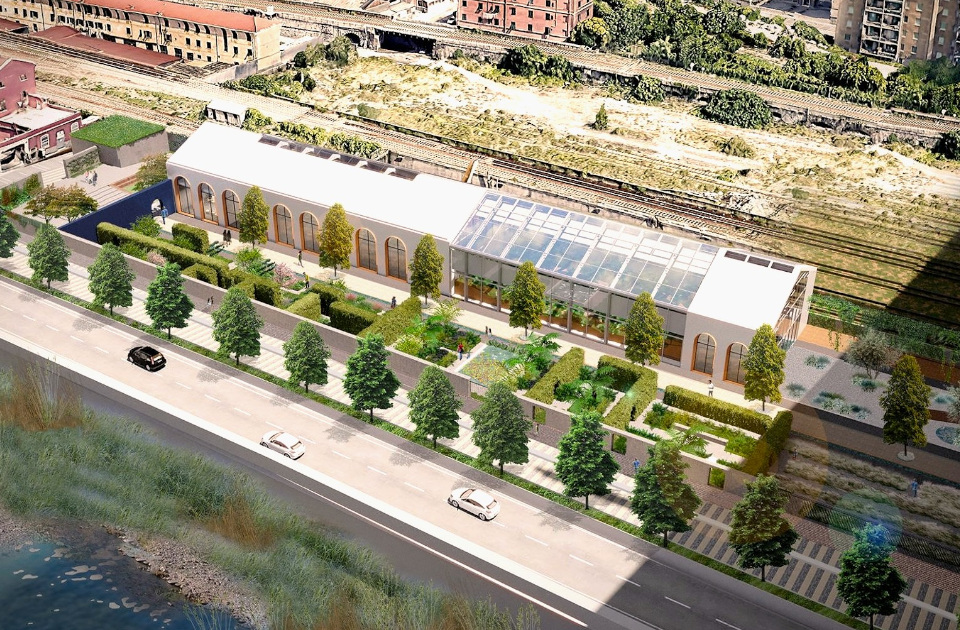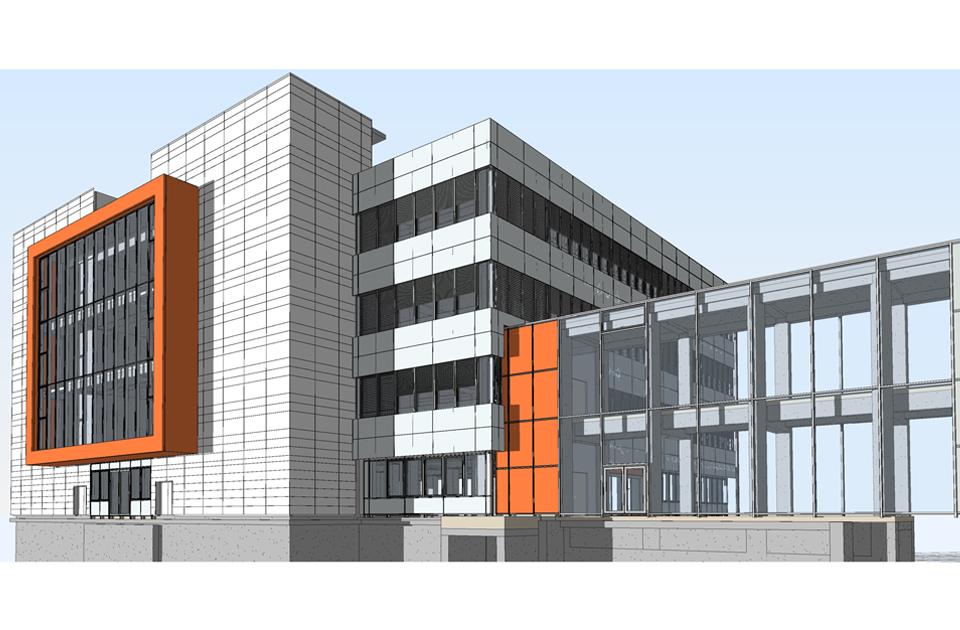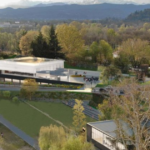
Project of the Circolo Sestense
23 March 2024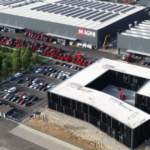
Headquarter Magni Handlers – Ventilated facades
16 May 2024The implementation of the redevelopment of the Ospedale Maggiore Policlinico, Mangiagalli and Regina Elena area is nearing completion; project by a joint venture with Teckint Spa as agent, and other well-known professionals including Boeri Studio with arch. Giovanni La Varra; the Polyclinic is among the main hospitals in the city: a healthcare citadel where the different services are housed in separate buildings and connected by mostly external routes. the New Polyclinic project introduces a large "container" in the central area of the area, the Central Building, which integrates the medical/surgical and maternal/child departments.
This building is composed of a pair of buildings in line, intended for hospitalization areas and outpatient clinics, measuring 121 x 26 meters in plan and developed in elevation up to the maximum permitted height: 28 meters with facades composed of cellular elements of variable geometry to different shades of grey; the insertion of special vertical "fins" in colored glass allows the variability of natural light to be exploited to generate continuous and changing vibrations of the facades. To these buildings is added a central body, approximately 18.50 meters high and 68 meters maximum depth, which houses the operating blocks and delivery/labor rooms; on its roof there is a lush hanging garden of over 7,000 m2, this body has a façade formed by a second skin of perforated metal sheet pressed into different shapes, superimposed on the primary infill. Studio Cattivelli ing. Fausto, on behalf of the contracting company Palaser Srl, coordinated specialist professionals for the various performances of the curtain walls, the static calculation and verification of the thermal shock of the glass and the complex static calculation of the perforated sheets of different shapes.

