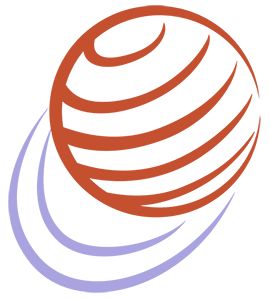Client:
Crédit Agricole SpA
Architect:
Frigerio Design Group, Genova
Customer:
Crédit Agricole - Cariparma
Facade builder:
Gualini SpA, Costa di Mezzate (BG)
Photo credits:
Enrico Cano / Mario Carrieri
The headquarter’s new structure develop in 3 levels: 2 eco-offices connected through a Forum covered by a “green hill”. The parking and the electronic systems are, instead, buried to have the widest surface for the park’s use.
The Forum is a multifunctional space and it is a meeting point. There are the reception, the truck stop and the new business restaurant, which is characterized by many different scenography and many furniture for using the space as also an area for meeting and reunions.
The eco-offices are bio-climatic, according to the “minimum, simple and green” energy strategy.
Formal and constructive choices reduce the maintenance, with the use of particular, durable and recyclable materials.
Fausto Cattivelli Engineer has been asked from the Bank’s Direction for:
- The consultancy during the consolidation’s steps about the design, the basic project and the details.
- The support to the engineering service.
- The supervision “in-site” for a DL specialized assistance and he was present also during the testings’ performances.
The activities done for the envelopes of the new building in Curtain Walls are made by a “big-panels” technology.
The southern and the western facades are made in glass, with external solar shielding, in pressed sheets.
The northern and the eastern facades are ventilated and characterized (in the opaque parts) by extruded ceramic panels (by Buchtal soc). There are, moreover, special fixtures integrated to the climatic comfort system (free cooling) with the use of automated openings, which make the air circulate from the ground floor to the inclined covering roofs.






