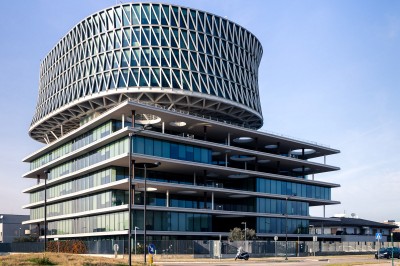Client:
Fater SpA, Pescara
Architect:
Massimiliano Fuksas, Roma
Customer:
Imar Costruzioni srl, Pescara
Facades and metal structures:
Stahlbau Pichler srl, Bolzano
The “annular building” is the central organism that characterizes the project. Its structural kaleidoscopic mesh, goes pronouncedly against to the low building’s horizontality.
The emptiness of the sixth floor, that is a water floor, intensifies the volumetric difference between the 2 structural corps.
In the terraces, from the first to the sixth floor, a series of external passages is created; these can guarantee some usable spaces for relax and the socialization of the people who use the inner building.In the sixth floor (more than 20 metres high) will be built a big water tank with wood scenic routes.
The “De Cecco Polo Direzionale”, is the result of the union of 2 simple elements; their reciprocal spatial relationship shaped the general organism: the lower building with its “holed floors” and the “annular building” overlaying. The offices’ surface is 1000 square metres wide and about 40 metres high.
The building with the “holed floors” is the support for the emergent element “lead” of the “annular building”.
A structural simplicity is searched for the “holed floors”, in this way, the upper structure can have a 3D complexity.
The facades’ drawing has been realized with the programs: 3D Inventor 11, Tecla and Mechanical 2006.
The “holed floors” give an illumination to the building, also for the innermost parts of it. In this way, a vertical and diagonal system is created in different height, which guarantee an infinite series of internal views.
The project’s prerogative is the research of the work’s spaces, never trivial but always “surprising”.
The modular structure (with which the building has been conceived), permits a flexible organization of the inner spaces, also for the supply’s changes in the future. For this purpose, there is a strong separation between the structural elements and the light internal offices’ parts. For all of this, we can obtain variable prospects and volumetries, in a modular “mesh” extremely strict.
The facades’ study has been developed under the highest standards about the thermal control and the acoustic abatement.
The lower structural corps façade has full-length elements in insulating glass – low emission.
The façade’s modular cutting, with its inner divisions, guarantees a large flexibility for the internal divisions’ transformations.
The upper ring presents a solution that follows the complicated geometry of the ganging volume; an active façade in double-skin with triangular renewals which adapt to the spatial development of the surface.






