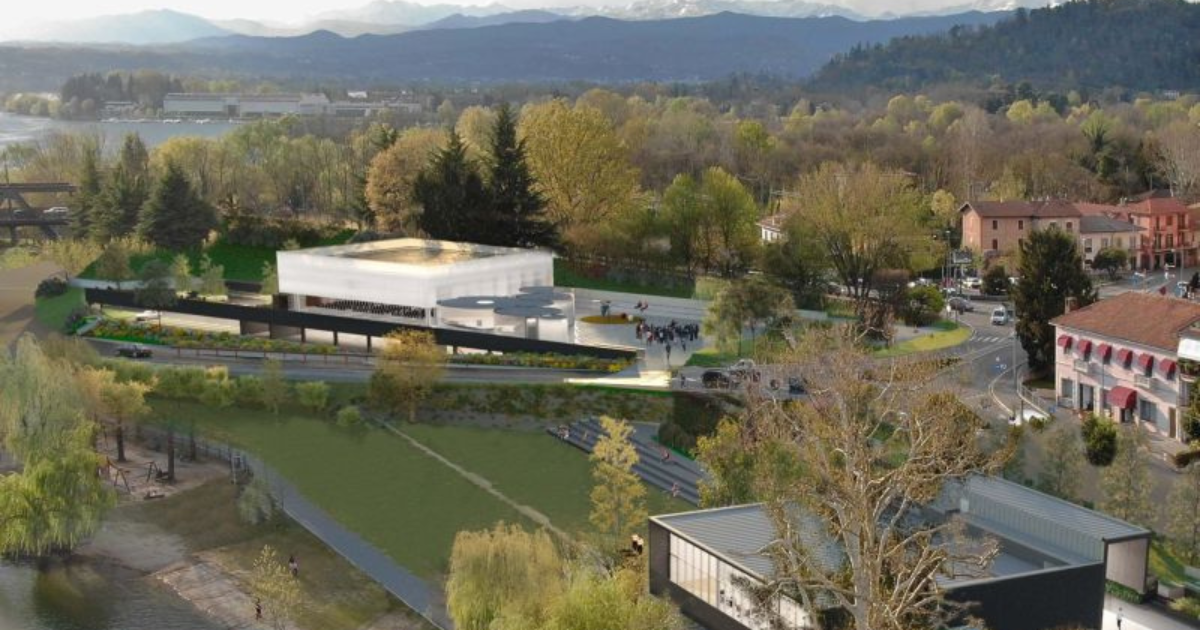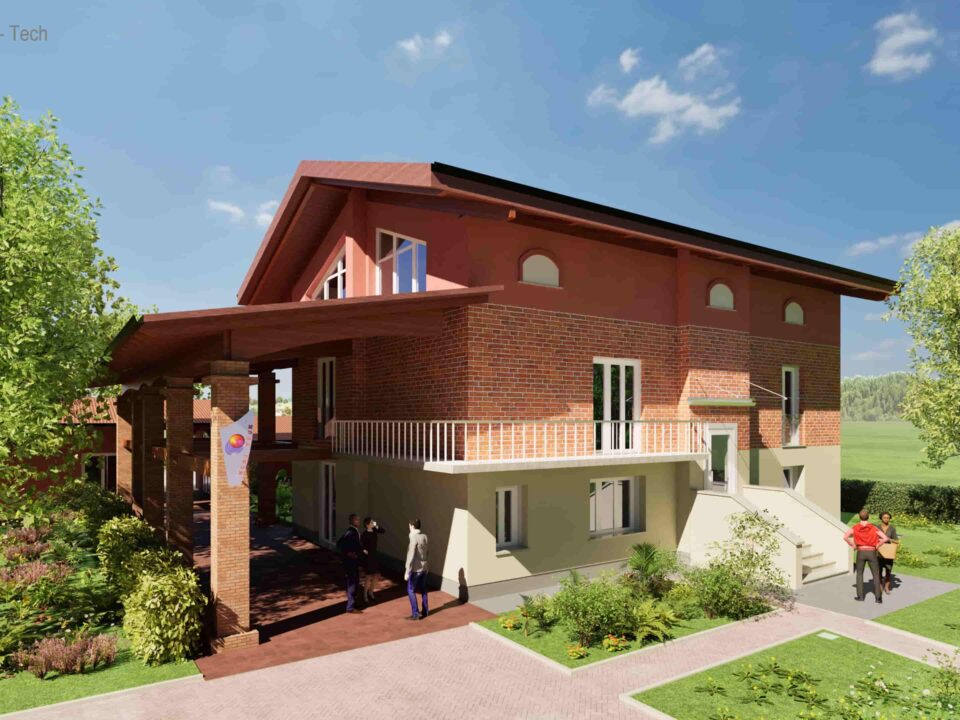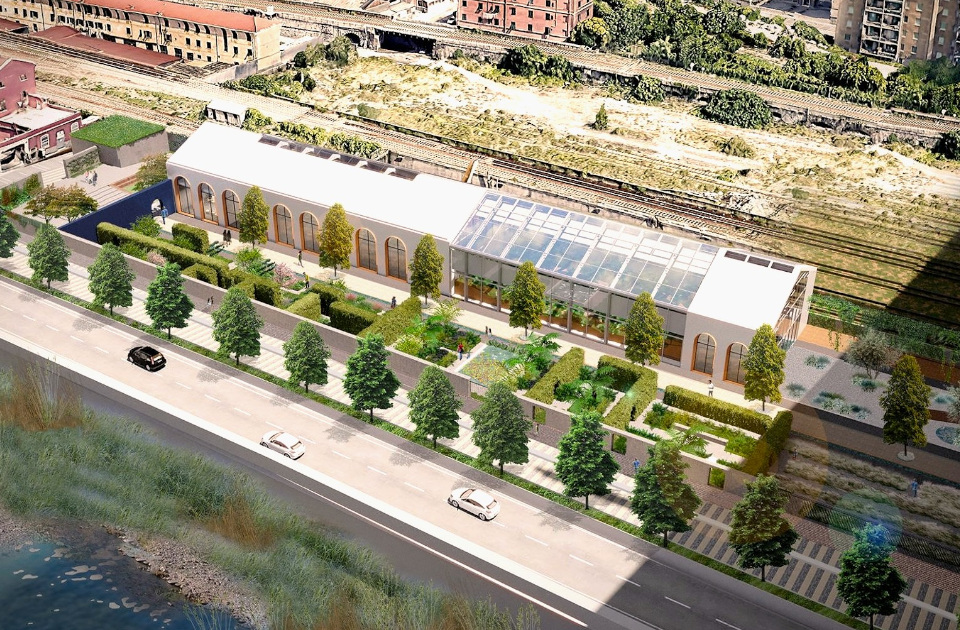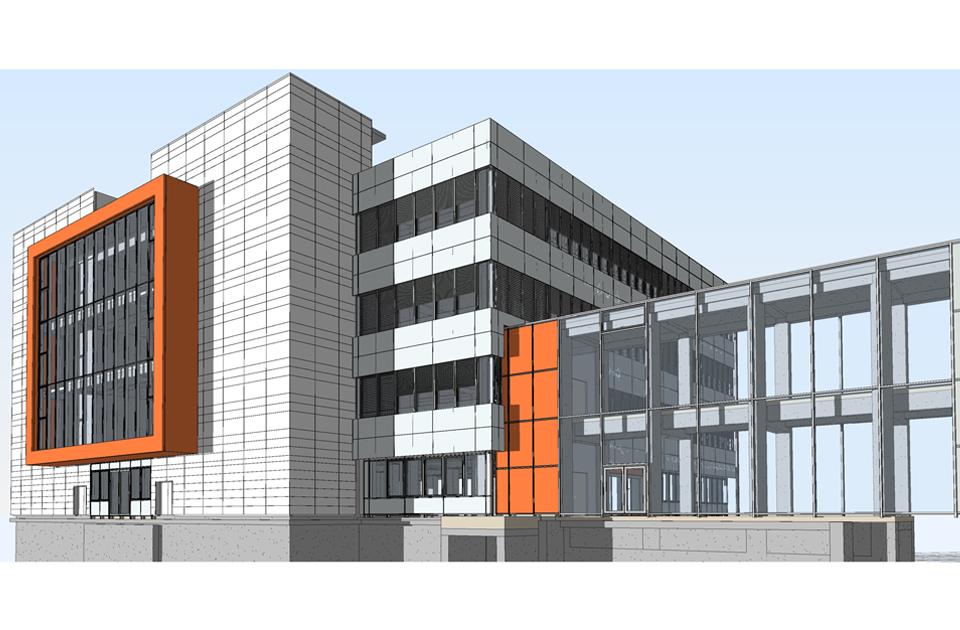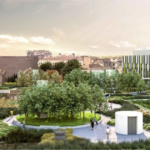
Redevelopment of the Policlinico Maggiore
9 May 2024The implementation of the Circolo Sestense project located on the Ticino riverside is at an advanced stage, which will create a complex in various buildings with the functions of a multipurpose hall, home to a canoe club, kayak club and park, for the client Municipality of Sesto Calende, designed by Architect Giulia de Appolonia, with static project by F&M Engineering.
The main body includes a multipurpose room with a square plan of 26x26m perimeter with external partitions shaped with triangular points of 2.87m pitch and 1.70m depth with a height of reinforced uprights of 6.60m, which give a specific function of reducing acoustic reverberation and attribute to the building architectural uniqueness; Furthermore, work has begun on the remaining buildings: bodies with a circular base and flat roof, with service functions for the multipurpose room, with polygonal facades, and the building of the Nautical Club defined as CSCK with a double level, characterized by a 1.15x4 facade. 90m with single span uprights.
Studio Cattivelli ing. Fausto, on behalf of the contracting company Palaser S.r.l. in a joint venture with Arco Lavori, it carried out the sizing of the special aluminum and glass structures of the curtain walls including the specific cuspal supports to support the glass.

